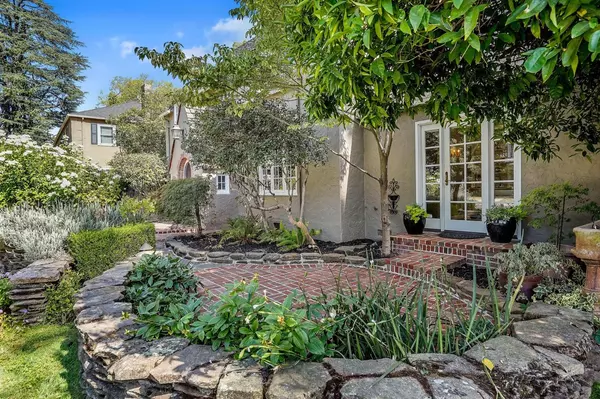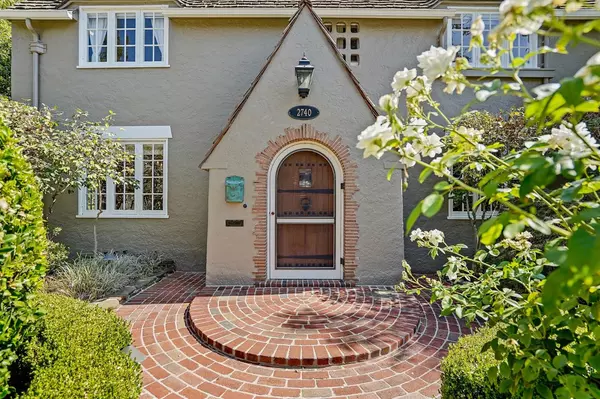$1,660,000
$1,495,000
11.0%For more information regarding the value of a property, please contact us for a free consultation.
3 Beds
5 Baths
3,065 SqFt
SOLD DATE : 08/17/2021
Key Details
Sold Price $1,660,000
Property Type Single Family Home
Sub Type Single Family Residence
Listing Status Sold
Purchase Type For Sale
Square Footage 3,065 sqft
Price per Sqft $541
Subdivision South Curtis Oaks
MLS Listing ID 221086976
Sold Date 08/17/21
Bedrooms 3
Full Baths 4
HOA Y/N No
Originating Board MLS Metrolist
Year Built 1923
Lot Size 7,405 Sqft
Acres 0.17
Property Description
Charming Remodeled Curtis Park Tudor with Sparkling Pool! Immaculate turnkey home w/mature rose hedges for privacy. Spacious 3 bedroom/4 full bath home, includes a primary & junior ensuite, family room w/wall of built-ins & living room w/view of beautiful backyd & pool, formal dining room, & private office. French doors w/access to the front & back w/lots of natural light throughout. Chef quality kitchen w/marble counters, BlueStar® gas range (USA mfr. in Pennsylvania) w/pot filler over range, Thermador® built-in refrigerator, Miele® dishwasher, microwave, & steam oven, soft close cabinetry (roll out shelving) & much more. Primary ensuite w/sitting area, custom cabinets w/hampers, closet by California Closets w/laundry facilities, & tankless water heater for master bath/laundry. Private relaxing backyard, pool w/waterfall, & covered patio w/fans. Stroll to Curtis Park w/playground, tennis/basketball courts, and Gunther's Ice Cream. One of the best homes you will find in Curtis Park!
Location
State CA
County Sacramento
Area 10818
Direction Sutterville Rd to E Curtis Dr; Right on Montgomery Way to address - 2740 Montgomery Way
Rooms
Family Room Great Room
Basement Partial
Master Bathroom Shower Stall(s), Double Sinks, Soaking Tub, Marble
Master Bedroom Walk-In Closet, Sitting Area
Living Room Great Room, View
Dining Room Formal Room, Dining Bar
Kitchen Marble Counter, Pantry Cabinet, Island
Interior
Interior Features Cathedral Ceiling, Formal Entry
Heating Central
Cooling Ceiling Fan(s), Central
Flooring Carpet, Tile, Marble, Wood
Fireplaces Number 1
Fireplaces Type Living Room
Window Features Bay Window(s),Dual Pane Partial,Window Coverings
Appliance Built-In Gas Range, Gas Water Heater, Built-In Refrigerator, Hood Over Range, Dishwasher, Disposal, Microwave, Double Oven, Dual Fuel, Tankless Water Heater, Wine Refrigerator, See Remarks
Laundry Stacked Only, Upper Floor, Inside Area
Exterior
Exterior Feature Balcony, Uncovered Courtyard
Garage Detached, Garage Facing Front
Garage Spaces 2.0
Fence Back Yard
Pool Built-In, On Lot, Gunite Construction, Solar Heat
Utilities Available Public, Natural Gas Connected
Roof Type Shake
Topography Level
Street Surface Paved
Porch Covered Patio, Uncovered Patio
Private Pool Yes
Building
Lot Description Auto Sprinkler F&R, Shape Regular, Street Lights, Landscape Back, Landscape Front
Story 2
Foundation Raised
Sewer In & Connected
Water Meter on Site, Meter Required, Public
Architectural Style Tudor
Schools
Elementary Schools Sacramento Unified
Middle Schools Sacramento Unified
High Schools Sacramento Unified
School District Sacramento
Others
Senior Community No
Tax ID 013-0232-010-0000
Special Listing Condition None
Read Less Info
Want to know what your home might be worth? Contact us for a FREE valuation!

Our team is ready to help you sell your home for the highest possible price ASAP

Bought with Dunnigan, REALTORS







